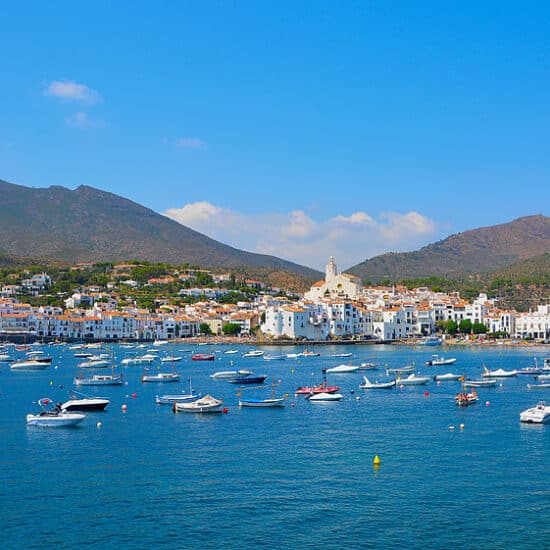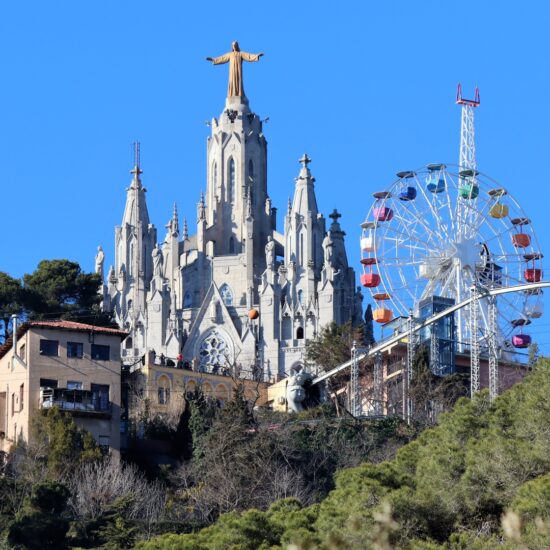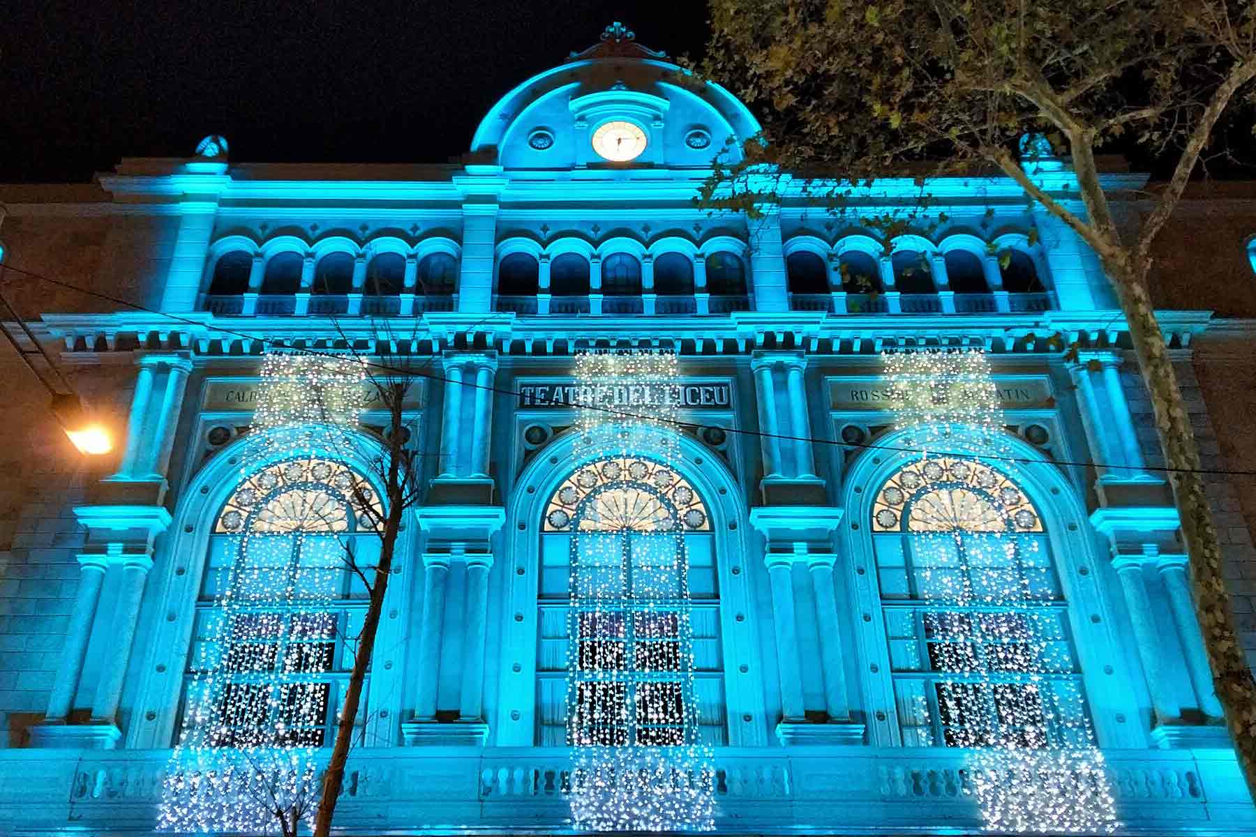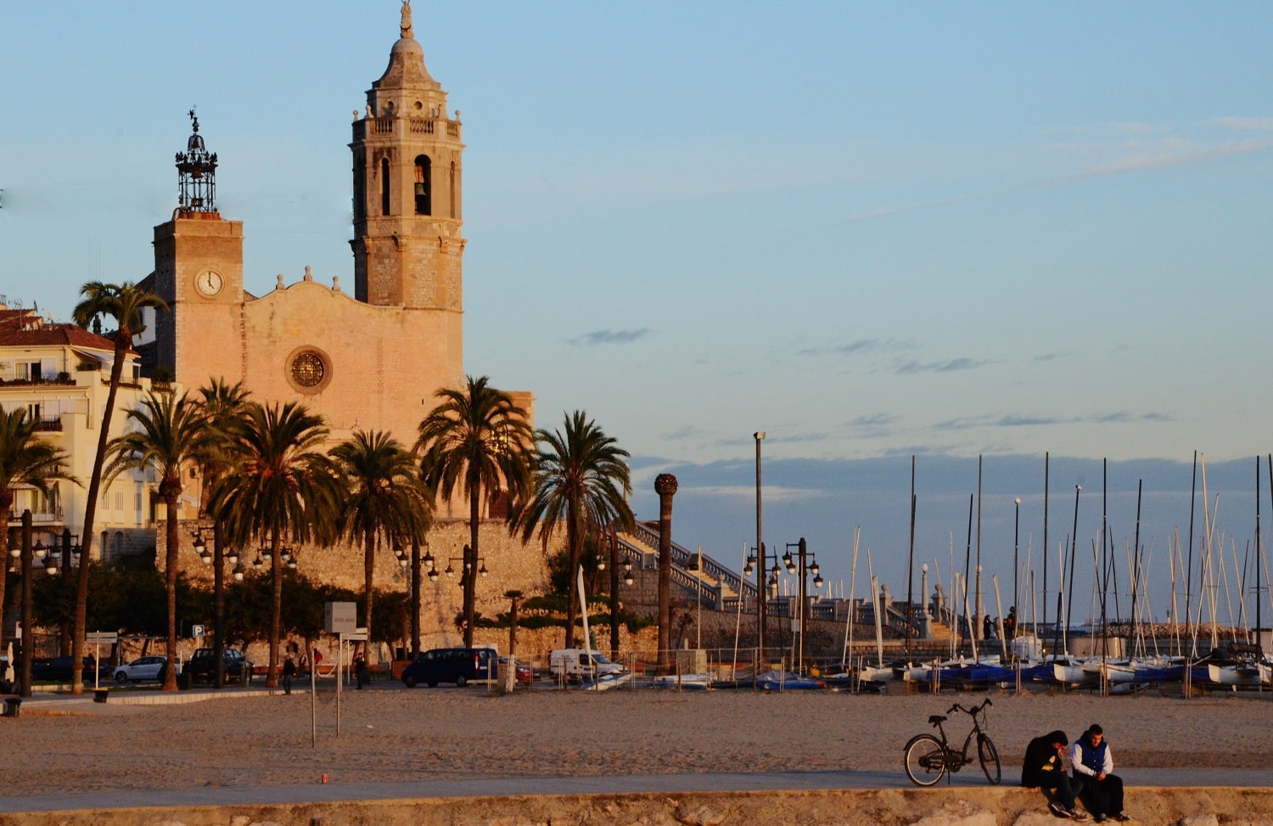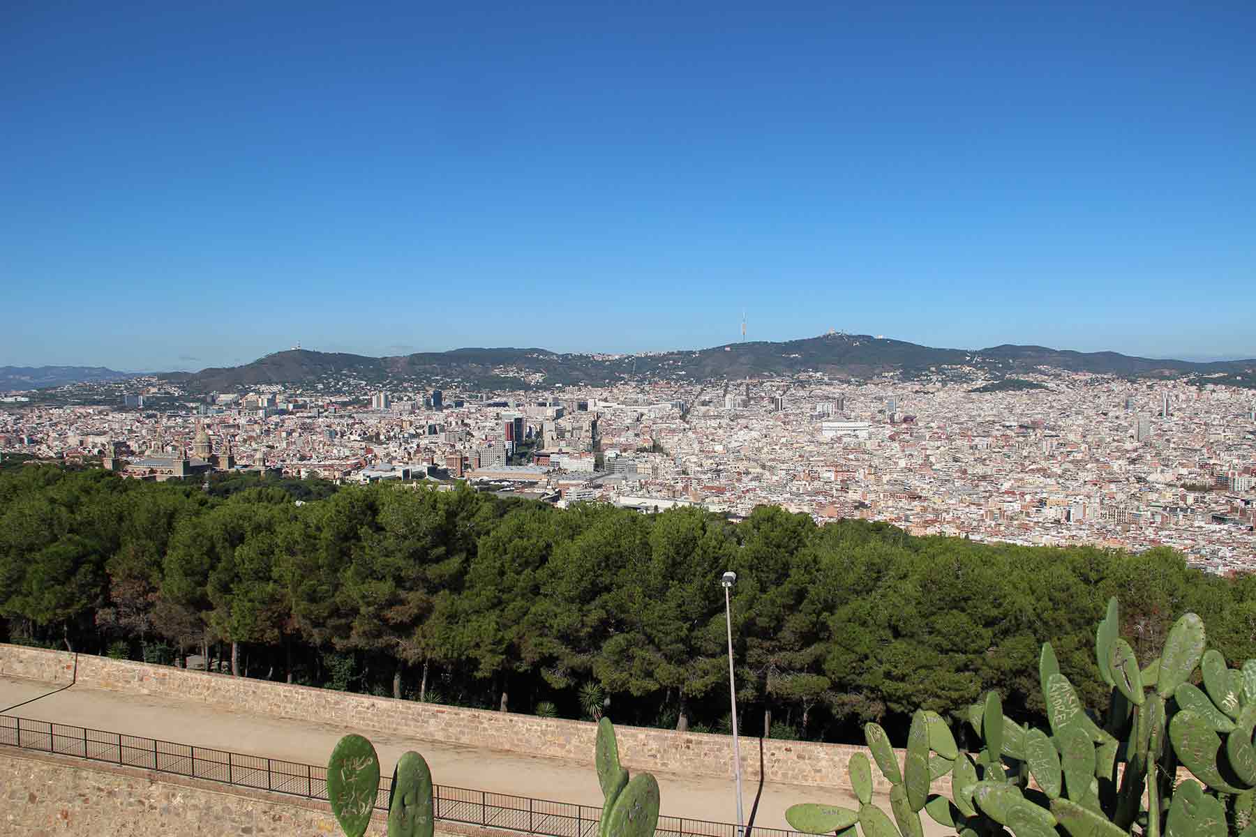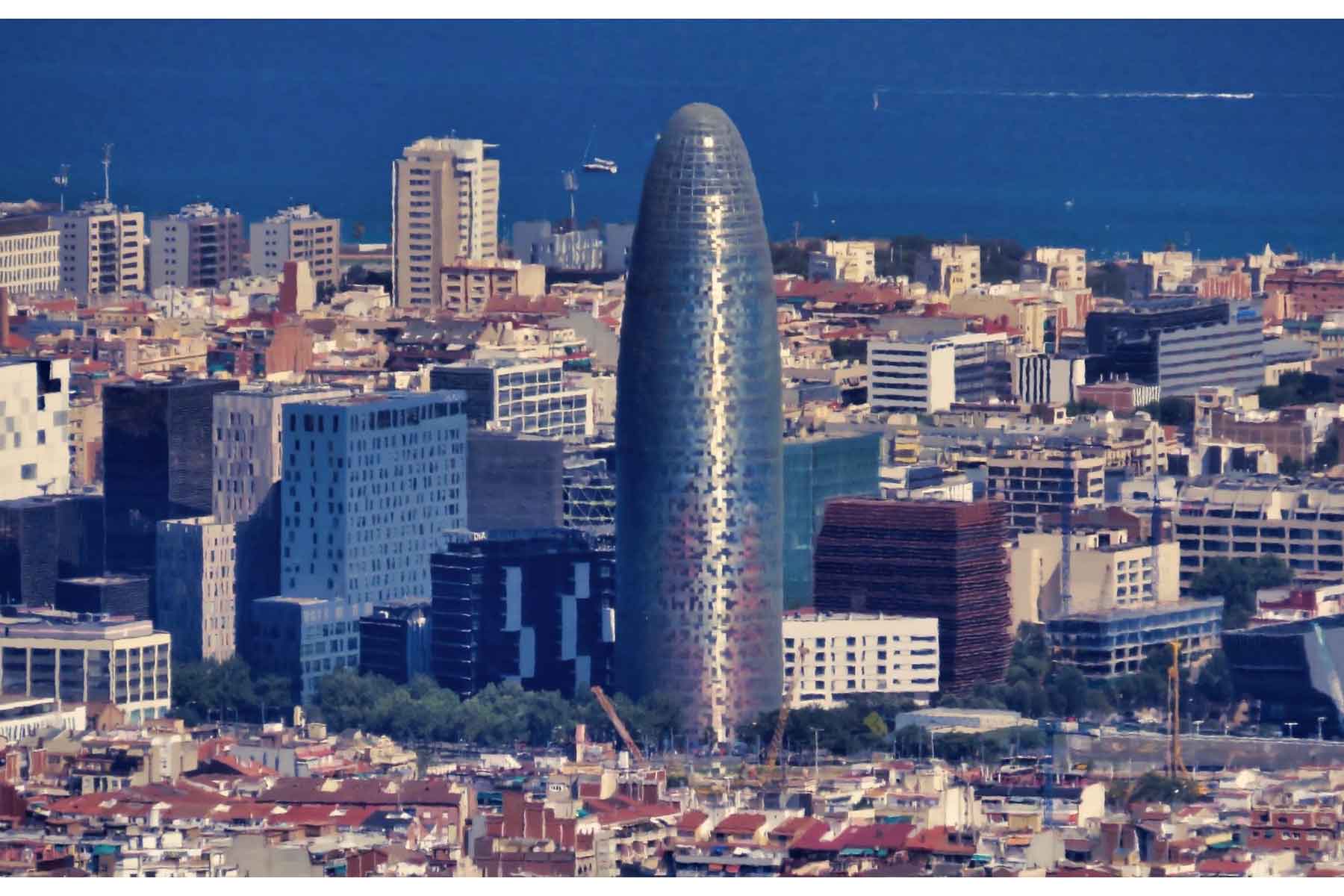
Torre glòries: What’s behind Barcelona’s colourful tower?
One of the most interesting towers in Barcelona is Torre glòries also known as Agbar tower, known for its bullet shape. Mirador Torre Glòries is a 144 metros de altura skyscraper that you find on Avenida Diagonal. This building is a modern icon of the city. Torre Glories offers spectacular views on the 30th floor (planta 30).
Description of tower glories
Torre Agbar is a famous skyscraper that everyone knows in Spain. It is located at the beginning of the technological zone of the city. You can see this tower basically everywhere in Barcelona when you are walking on the streets.
It is the third tallest building in Barcelona. It is also within easy reach of the Sagrada Familia. The building is the headquarters of the group Agbar, but inside it also houses other offices of different companies. Its particular design soon made it a popular tourist building.
Mirador de la Planta is one of the building`s main attractions and from there you can enjoy the whole city. Also, from there you can see montaña de montserrat and the waters of Barcelona. If you want to visit this incredible and interesting tower, you need to buy tickets to enter. Boletos para Torre Glòries can be purchased online or onsite.
For buying tickets online, just google acceso al mirador or visita al mirador Torre Glòries to find the information.
It is a characteristic symbol that can be seen from all the scenic areas of the city. The Agbar Tower was built by architect Jean Nouvel. The building was built between 1999 and 2005.
It is inspired by Catalan symbols such as: the bell towers of the Sagrada Familia, Hotel Attraction in New York. Its 38 floors (4 underground) include conference rooms, car parks, offices, halls, coffee place and viewpoint.
The composition of the building represents the main element of the revival of the Saint Martì area. It has not been artistically understood by all and is often mocked by the Catalans themselves. Because of its phallic form, in fact, it is often labeled as the polla de Barcelona (the penis of Barcelona).

What makes this tower special?
The tower was built following a bio-climatic architecture. It tries to adapt to the environment and exploit its advantages by reducing pollution. It is considered a true source of green energy. In its construction were used as cement materials, glass and aluminum of different shades.
This allows the Torre Agbar to change color depending on daylight and seasons. In addition, the building is equipped with 4,500 LED lighting devices. The lights allow for eye-catching night lighting, also generating special images.
The construction of the building is aimed at achieving minimum environmental impact. The goal of this tower is to optimize the symbiosis between man, climate and environmental context. So that none of the three elements will prevail over the other two.
The location of the Agbar tower is designed to make the most of energy resources and air circulation. The use of insulating materials ensures perfect insulation of the rooms. Also thanks to a double coating of the facade, which creates a perfect heat shield. In addition, employees of the water company Agbar can enjoy sensational views of Barcelona thanks to the distribution of 4,400 windows.
The style, finally, does not neglect the tradition of Catalan architecture. The polychrome slabs that cover the tower are inspired by the magnificence of the colours of Antoni Gaudi.
An interesting fact is that in a few months Torre Glories will open its belvedere to the public. Then it shows the best views to skyline in Barcelona and you can take some amazing photos for Instagram. The opening of this new cultural space will also offer exclusive 360º views, from a height of over 120 meters.

